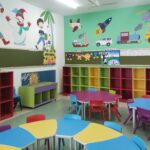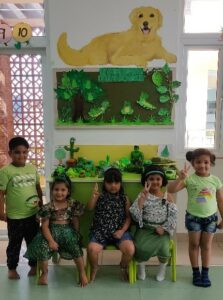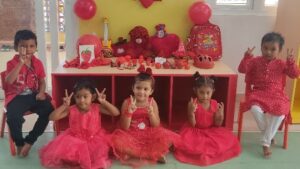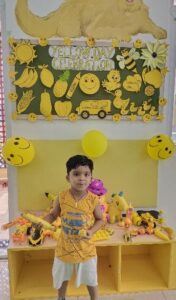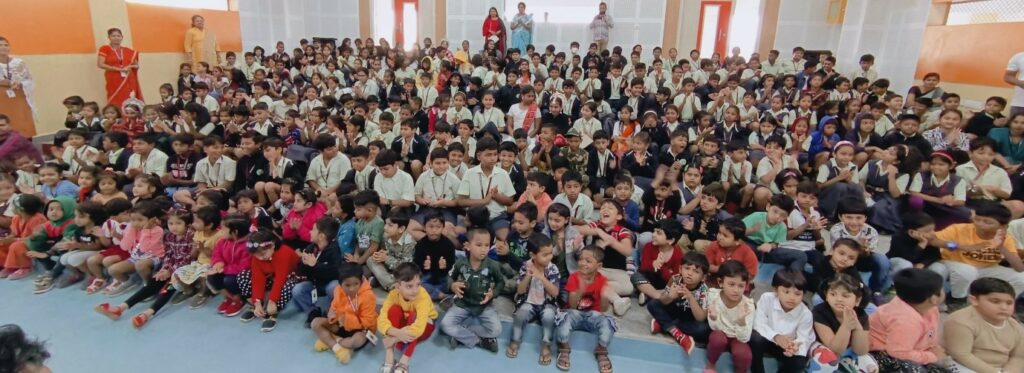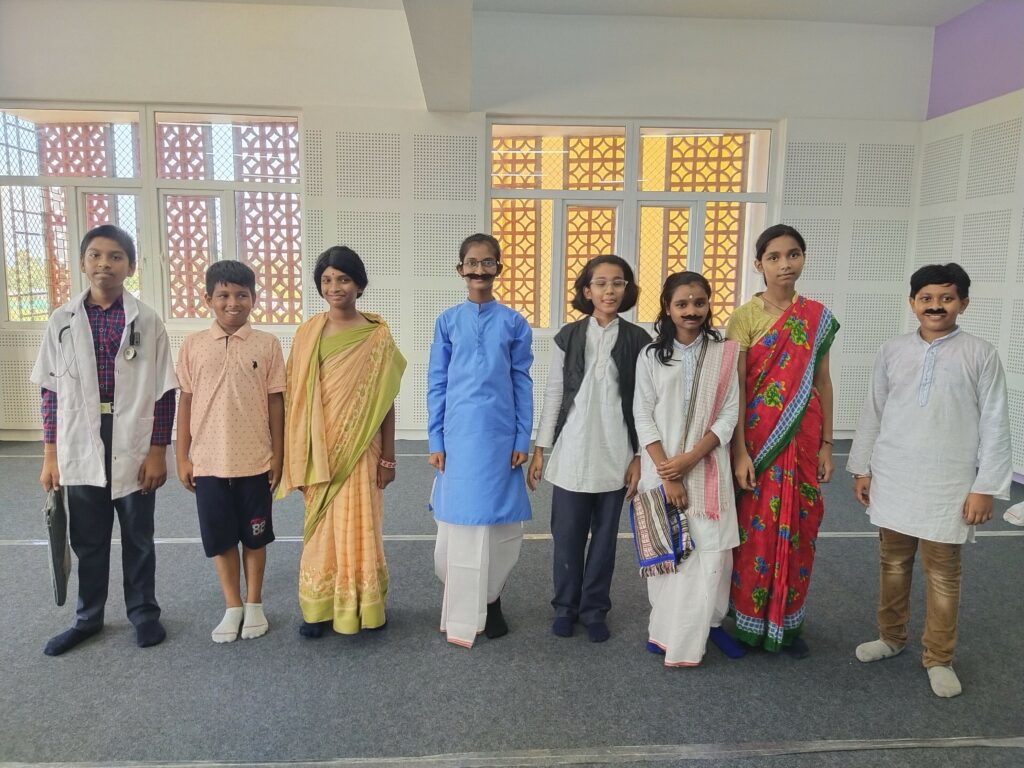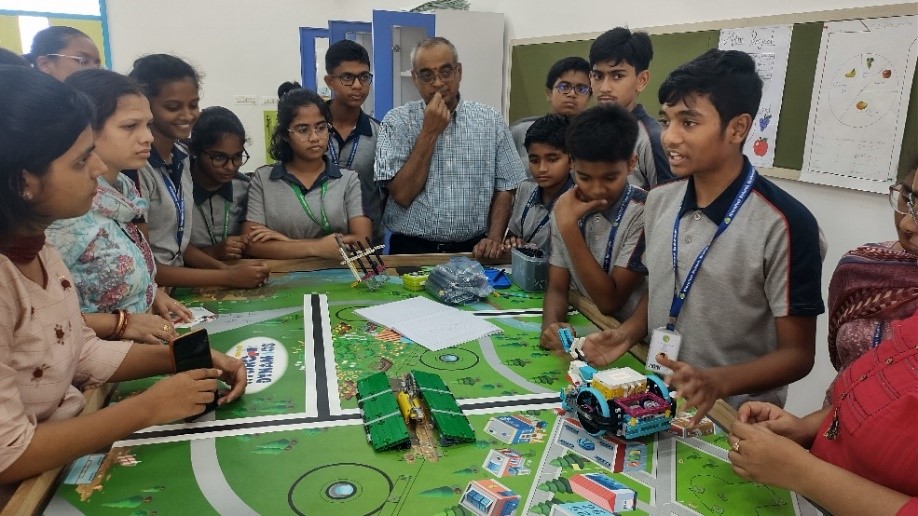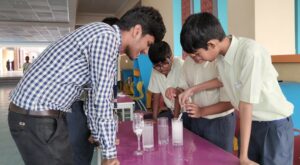Our Learning Environment
Creating the Infrastructure that Fosters Growth and Curiosity
Education is a process of exploration, seeking, questioning and learning. Parents and teachers come together to create inspiring experiences in an environment of love, caring, and joy. Through these experiences, the child finds the confidence to try, discover, experiment, fail, reflect, and try again in a different manner.
For effective flowering and unfolding of the child’s potential, Klorofeel School has created an enabling infrastructure where teachers and students are empowered to teach and learn.
Klorofeel School is housed in an expanse of 22 acres that would allow students and teachers enough space to explore and experiment. While the classrooms are extremely attractive, they’d appreciate the world outside the classroom is as important for education – creating an ideal ambience for learning with Head, Hand and Heart.
The size of the campus also implies both the school and the students have enough room to grow. This is evolving into the education hub of the eastern region where students, teachers and leaders congregate for discussions, workshops and competitions. These will lead to disproportionate exposure and learning opportunities for Klorofeel students and teachers, giving them an enhanced edge over others.
Safe and Attractive
We have two buildings, with a total of 49 classrooms, and 105,000 square feet of carpet area. Classrooms are significantly larger than what is mandated.
The writing boards in pre-primary and primary classrooms are 18 feet in length, 7 feet in height, positioned such that the youngest student can write. Infrastructure sends subliminal messages on the “why” and “how” of education. The airy, nature lighted, spacious, colourful nature of our classrooms in alignment with easy accessibility to writing on the blackboard, together fulfil the intended need for the child and her curiosity; these are central to our infrastructure design.
Reading, Imagining, Exploring, Connecting
The Library is conceived to be another attractive space. Children come to the library to enjoy books, toys and tools, and borrow these as needed. Our Library is designed to feature not just books but any toys, tools or instruments that may trigger their imagination and catalyse their learning processes. Promoting play and reading, debates, discussions and quizzes, are among the critical facets of Klorofeel’s learning mission, with this environment as a key enabler.
Classrooms in the junior classes have a mini-library where students borrow books. Books visible in the classroom encourage students to read.
Education must build the sense of interconnectedness in society, and respect the concerns of students, parents, teachers and school. Klorofeel design addresses that. Such design carries the larger messages of interdependence, caring, inclusion and access as our children grow up into responsible citizens.
Colours of Klorofeel
The sense of colours in our design, in the walls of our classrooms and corridors as well as floors, as also in our seating and writing spaces for our children are meant to attract our children to the Klorofeel learning environment – a place they’d love to come back to every morning, week after week. Being attractive to the children is the first step in their learning journey and the aligned design of our indoor spaces attempt to achieve that.
Education is a collaborative effort and Klorofeel School is designed to enable learning from one’s peers. These pictures demonstrate the collective nature of this learning journey.
Designed for Curiosity
The Curiosity Centre is spread over three floors with space for laboratories, experiments, dance and music, theatre, art and crafts, debates and quizzes – and classrooms. We have an Audio-Visual room with space for 250 to 300 children, allowing us to be the hub for cultural, arts, competitive programs, learning and education meets and sports competitions in the environment around us, not limited to children in our school. And of course, our students get enriched from the exposure to a variety of talent.
The top of the Curiosity Centre is designed to house a telescope with which students will observe and explore the skies in the evenings in the appropriate season. Viewing the constellations and the planets, the moons of Jupiter or the rings of Saturn, will not just nurture their interest in astronomy but also set their imagination on the vastness of the universe, and trigger their curiosity and seeking.
As they grow into high school, they will also learn about lenses and mirrors, refractor and Newtonian telescopes. They’d learn about Copernicus and Galileo, and how much before them seers in our country were aware of our heliocentric existence.
Integrated with Technology
The campus and classrooms are WiFi enabled. Students and teachers have access to internet and digital media. Inside the classroom, teachers will use the blackboard, internet, digital media, peer discussions and quizzes as needed to enhance the student’s learning experience.
Use of computing and internet will also help the teacher to organize, track and analyse student progress and create individualised analysis and progress plans.
Technology integration enabled by WiFi in the Curiosity Centre enables a rich learning experience in the labs, library, clubs and AV room – combining experiments, practice and collaboration with access to digital media. Apart from enhancing the learning experience and effectiveness, our students will get adept in working with computers. This will make them better equipped in competitive situations.
Laboratories
The school is equipped with best-in-class laboratories for science teaching – for physics, chemistry and biology. There is also a Maths and Robotics Laboratory that is innovative and unique. In the science labs, students experiment on their own and learn. In the Maths and Robotics Lab, students solve problems, work in teams, learn thinking, communication, design, and decision making.
Beyond the Buildings – Play, Plants and More
We have planned our playscapes. We have begun with football fields, a skating rink, basketball courts, volleyball and kho kho. 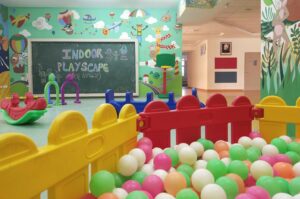
Two thousand plants, with rich biodiversity, are part of the greenscape. As the functional part of the campus increases, we plan for two thousand more. Our landscape and biodiversity are still emerging. In the first few months of schooling, students have planted saplings they can identify with, as they grow together. The trees take shape here not as a tick for including greenery or beautification, but as a living entity growing together with our children.
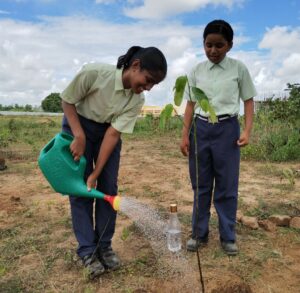
The Weather Station exposes children to measure weather parameters and connect with their physical environment of seasons, livelihood, flora and fauna. The Amphitheatre will provide an opportunity to stage open-air cultural activities and classes, breaking the monotony of classroom learning.
The farming, the debates and the quizzes, books, toys and tools in the library, the experiments, are not just out of classroom experiences that inspire them in their learning journeys, but also enhances their appreciation of what they learn within the colourful walls of the classroom. Experiences linger longer in our memories compared to text or passive listening, these will result in sustained retention of concepts they learn, within and outside. They will also discover insights outside their books, and enjoy creation of their own Eureka moments. Such insights and moments will lead them into the path of thinking, questioning and inquiring. They will grow into curious young women and men who know how to discover the laws of nature on their own, not limited by the confines of the syllabus.

